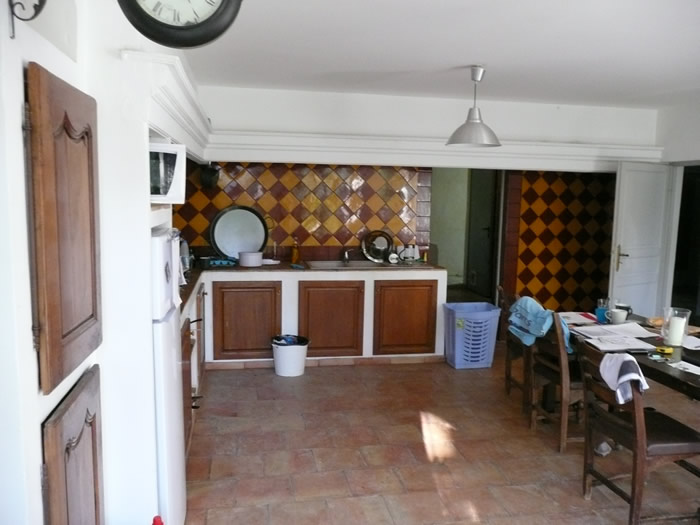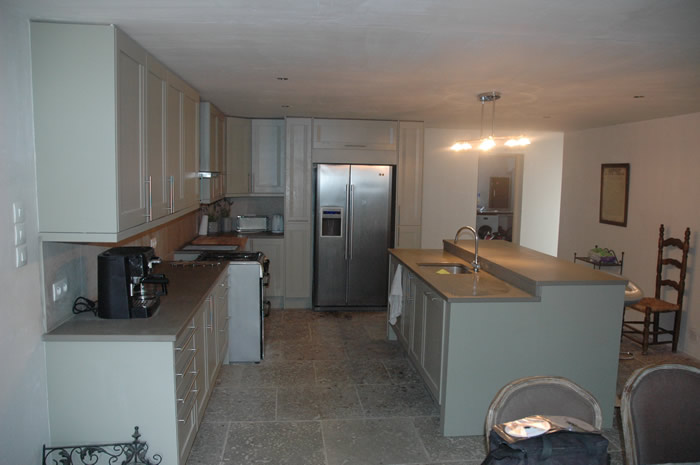For this kitchen we had to demolish a structural wall through the centre of the room in order to have both a kitchen of reasonable size and a dining area (to the fore of the photograph). In addition, we installed a false ceiling to the block floor above to enable spotlights throughout the area.
The kitchen was chosen by the client and supplied from the UK and we had to then adapt the central island to take a Dordogne stone work surface. The work surfaces were complimented by Dordogne marble floor tiles, similar to Travatine in their finish.
There were no specific issues raised by this installation other than it covered in scope all renovation trades including electrics plumbing, carpentry and plastering.



