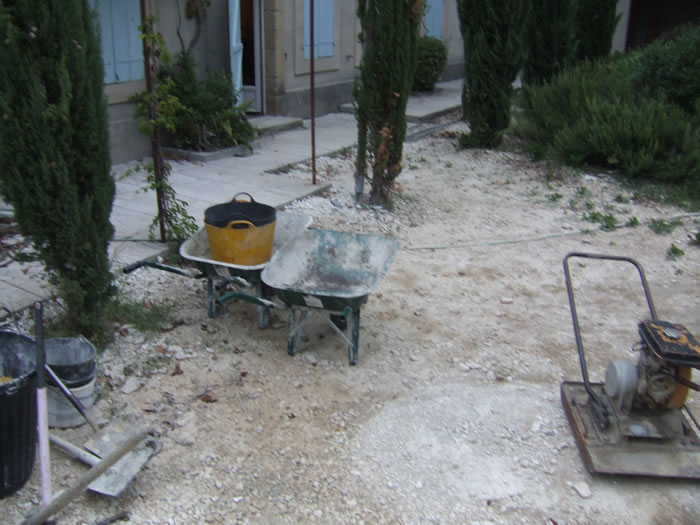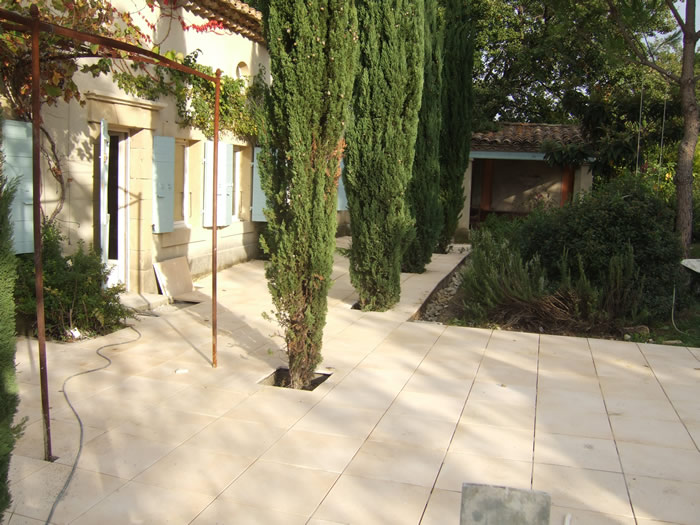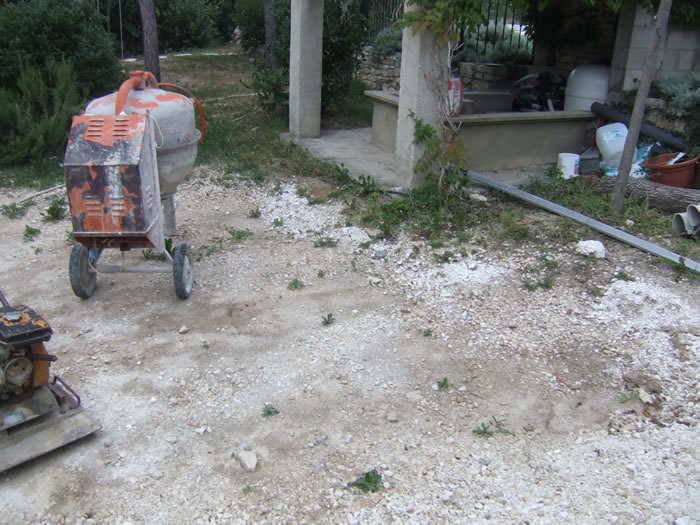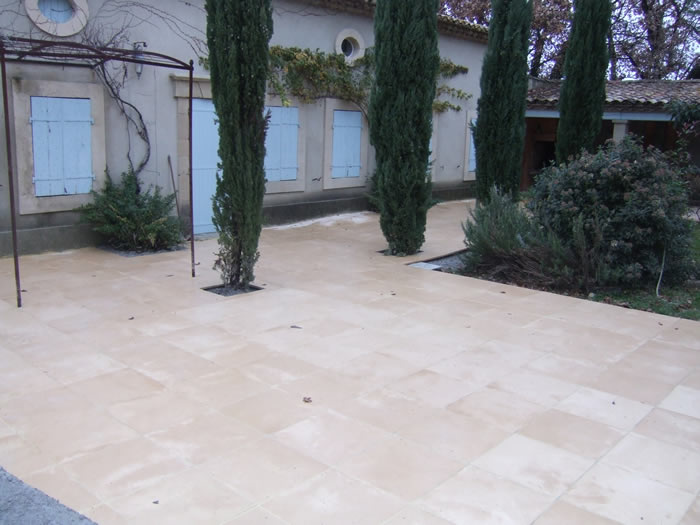For this terrace we had to first build small retaining walls to contain the concrete slab and then in-fill around and across the existing concrete base/terrace. The biggest issue for this installation was the management of water dispersion. The property had previously had issues due to bad drainage, with the ground sloping towards the house. To combat this, we raised the overall level of the terrace and laid stone-based land drains around the perimeter. In addition, we installed a fail-safe emergency drain that would come into play if the water levels ever rose to an extent where water started to sit on the terrace instead of being dealt with by the land drains.
Two other issues were the necessity to change the direction of the slope of the terrace as it bent around the front of the house (made more difficult by the fact that walls bounded a number of the sides) and the fact that the existing terrace had an obtrusive step which the client requested we found a solution to. It was not possible to raise the whole terrace up as this would have put the level of the terrace the same as the internal house level, so instead we "smoothed " out the step by laying a 1.5m long slope.





