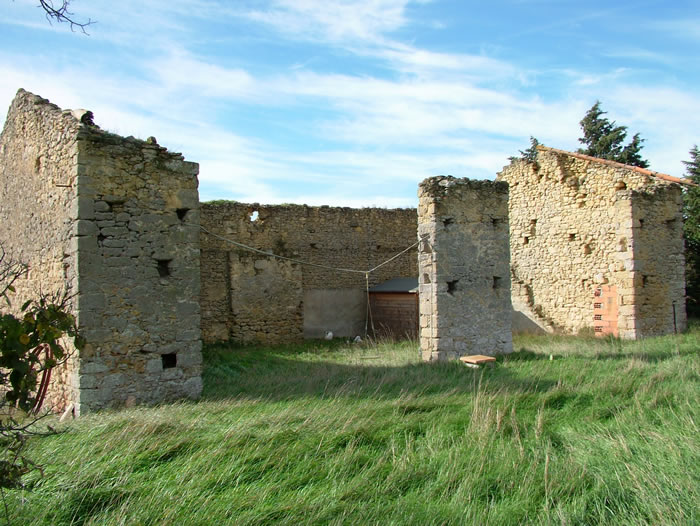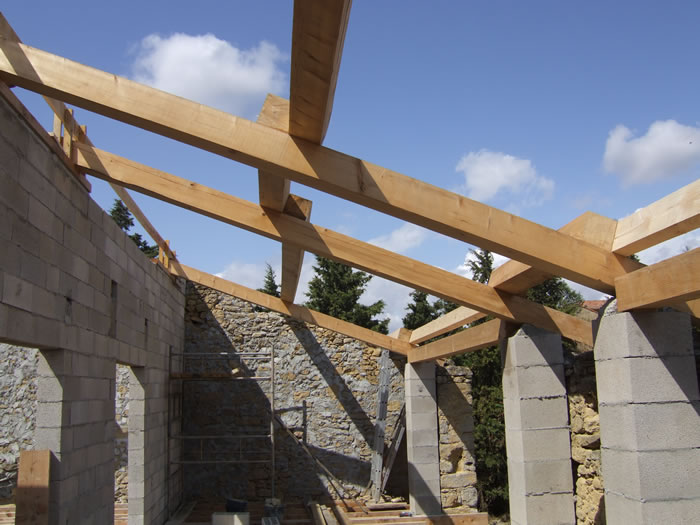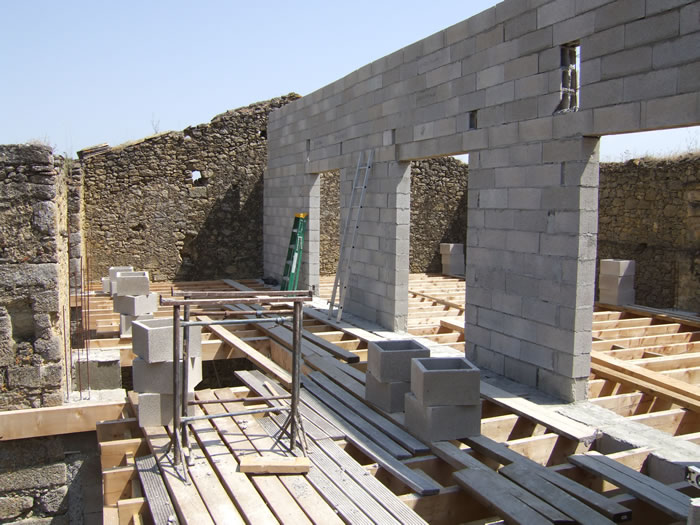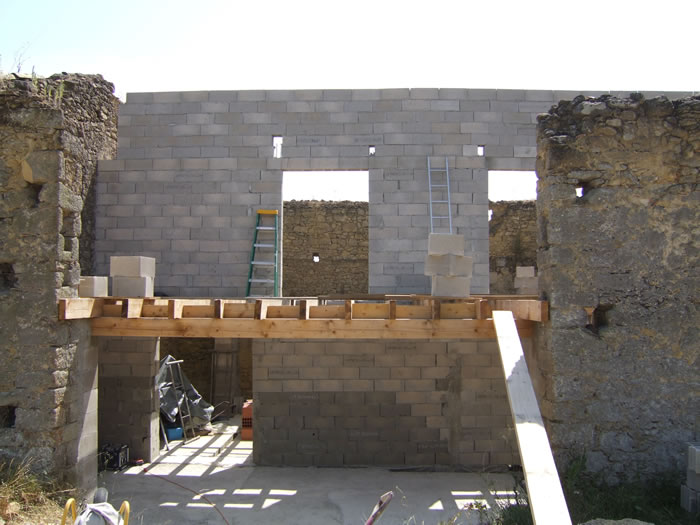This was the blockwork required to form a new dwelling within the shell of an old barn. It was decided that the external walls were to be a cladding rather than the main structural strength of the building.
To do this a central wall was to be built with the ground floor being of reinforced block, double skinned. This would firstly give a very strong base but would also give a feeling of solidity when walking through the structure, doorways would be 40cm thick. The upper floor was to be single skin but reinforced vertically and horizontally.
In addition 8 solid reinforced concrete pillars were built, these took the main flooring timbers to the first floor and also carried on up to take the main roofing timbers. The finished structure allowed for a pleasing external, original, stone look with the benefit of an incredibly strong inner core.






