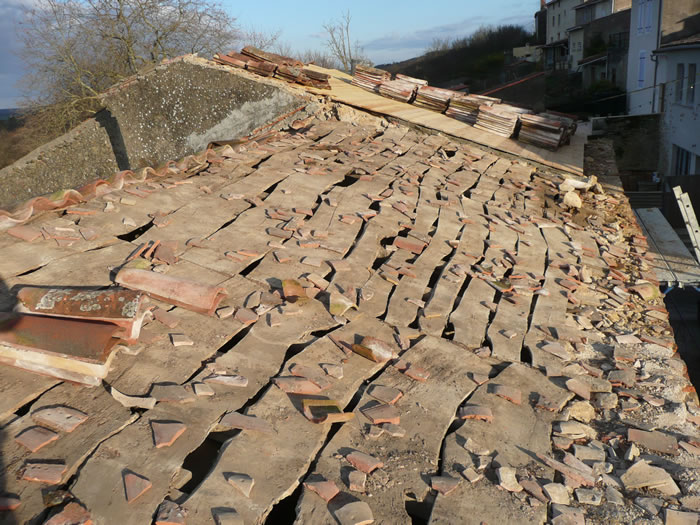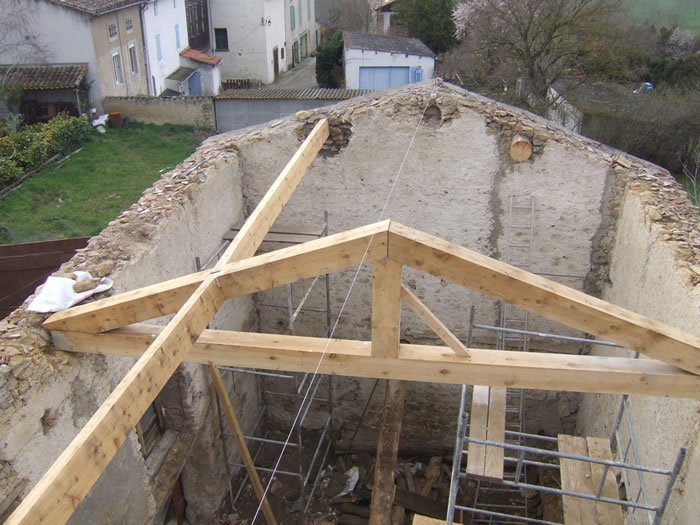For this work we had to remove the complete roof safely and then reinstate all timbers , at the same time form and place an A-frame. The existing A-frame had been a relatively shallow one which didn't make it aesthetically pleasing and was under-strength for the span it covered.
The answer to this was to use bigger timbers and drop the whole A-frame further into the wall giving a great distance between the bottom cross span and the top. One other issue was that the adjoining roof (which was also being replaced) had a different pitch, matching at the bottom but 250mm higher at the top. To avoid having to maintain an up-stand, a maintenance issue on any roof, it was decided to alter the pitch of the A-framed roof to match the adjoining one.
An additional issue created by this was that the two buildings were not square to each other. As with all works on old and non standard/twisted/falling down property, it's about using experience to provide the best solution to a plethora of issues, some of which can often be contrary to each other.



